11316 Rain Tree Ct, Auburn, CA 95602
- Viewed - 0
About This Listing
Be sure to explore our Virtual Tour for an in-depth look. This residence is tailor-made for multi-generational living, offering a studio apartment with its own private entrance. With a primary bedroom on each level, the lower-level primary has undergone a thoughtful remodel to ensure wheelchair accessibility, featuring a spacious bathroom with a roll-in shower. Both primary bedrooms come equipped with two separate walk-in closets, providing ample storage.
Two additional bedrooms share a Jack and Jill bathroom and each boast their own walk-in closets. You’ll also find a generously sized craft room with abundant storage and two closets, catering to creative pursuits. For added convenience, there’s a custom stair lift in place.
The kitchen is a chef’s dream, having been tastefully remodeled with top-of-the-line appliances. It features a pantry, a built-in 5-foot-wide Thermador refrigerator, a Viking French door double oven, a 48-inch gas range with a double oven and pot filler, as well as custom-made cabinets and granite countertops.
The 281 square foot sunroom and tranquil atrium with a fountain offer peaceful spots for relaxation. Step outside to discover a hot tub and an outdoor kitchen complete with a BBQ, pizza oven, two burners, a refrigerator, and more.
For those who work remotely, there’s dedicated office space for two. The home also boasts two Bose surround sound systems and an intercom system throughout.
Storage is not in short supply here, with a 3-car garage that includes space for a workshop. The home is equipped with dual heating and air systems, a pellet stove, and the lower primary bedroom has its own mini-split heating and air unit. To top it all off, there are three sets of solar panels to help reduce energy costs.
Additionally, the neighborhood offers nearby walking trails and features volleyball and basketball courts for recreational enjoyment.
Details
- Area Size:5000 sqft
- Bedrooms:5
- Bathrooms:5
- Date:September 16, 2023
- Type:Sale
Street View
- Phone : (202) 525-0094
- Mail : [email protected]
- Website : https://www.farmzone.net/


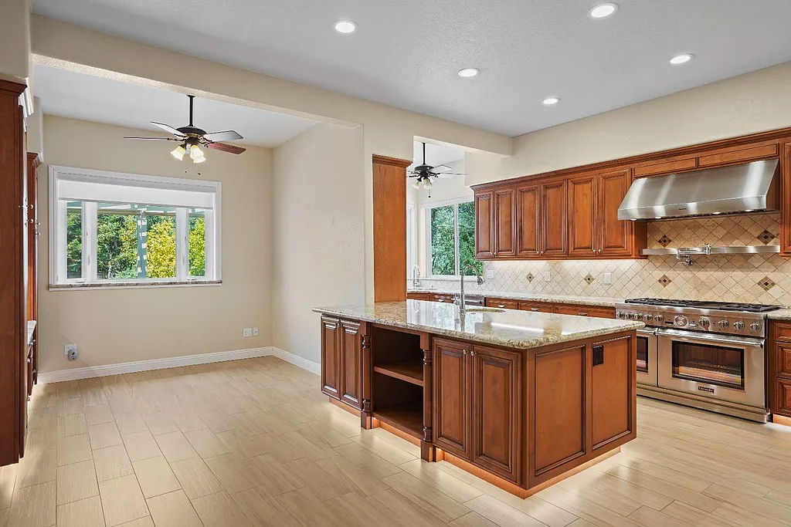
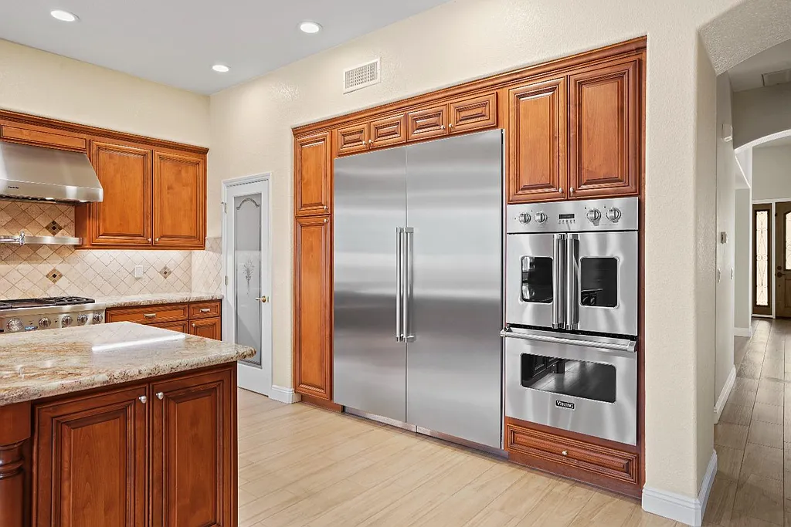
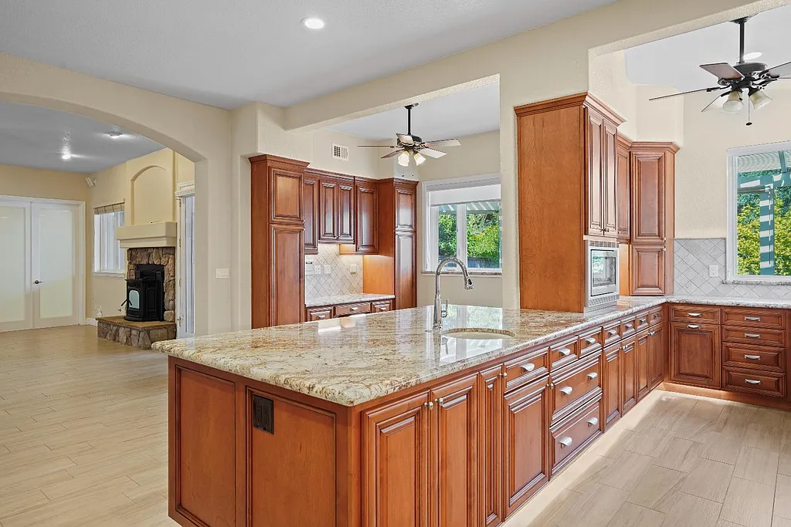
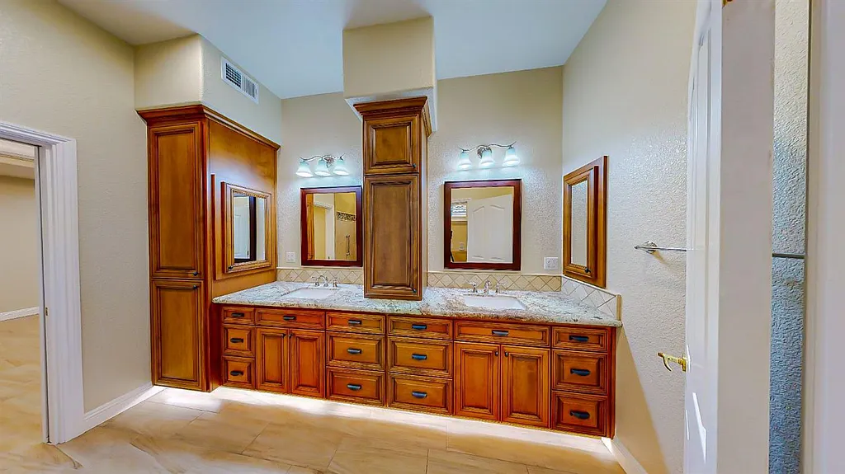

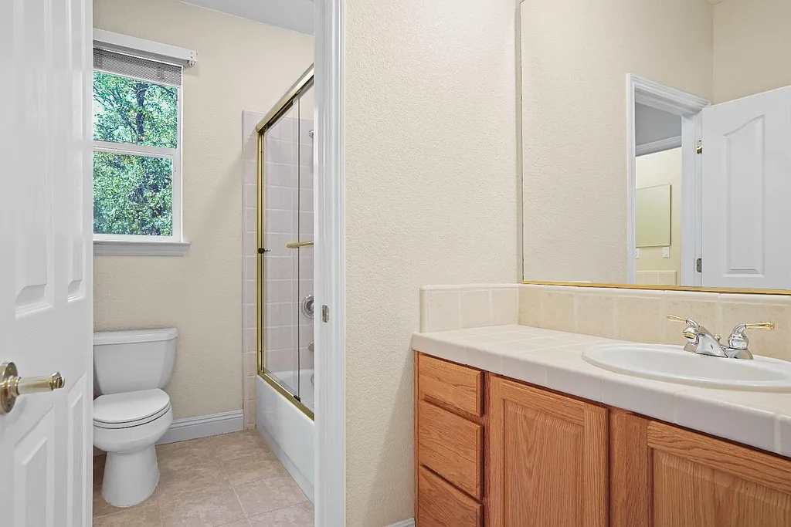
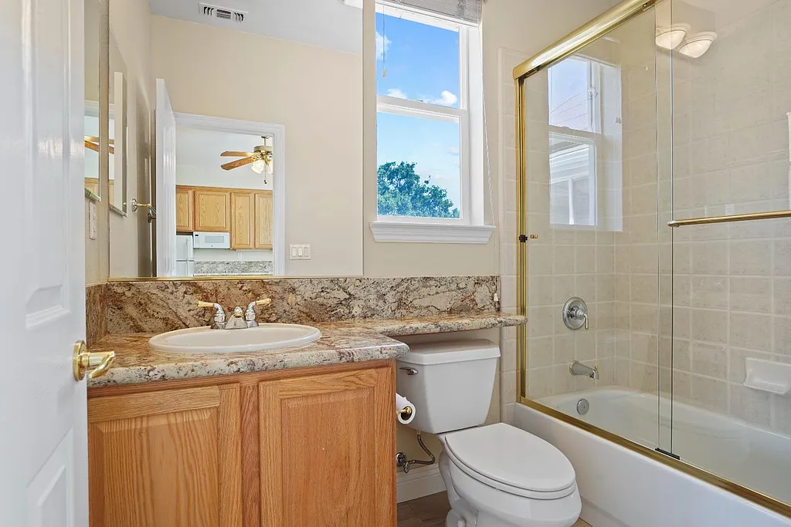
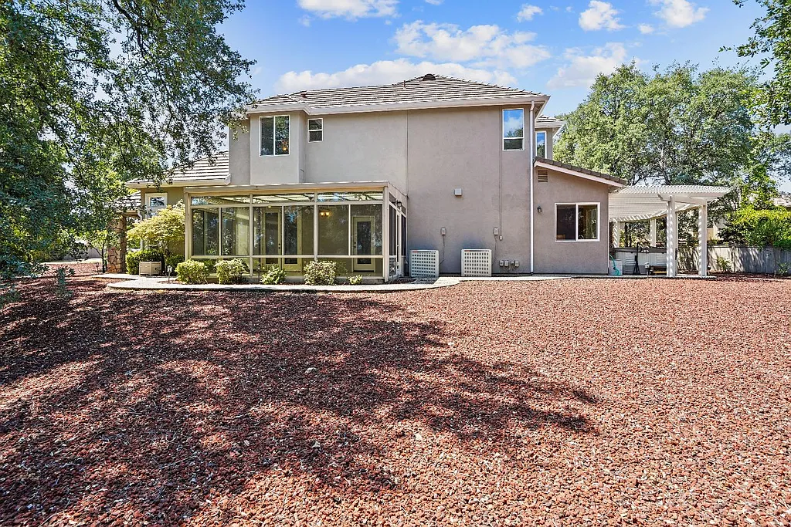
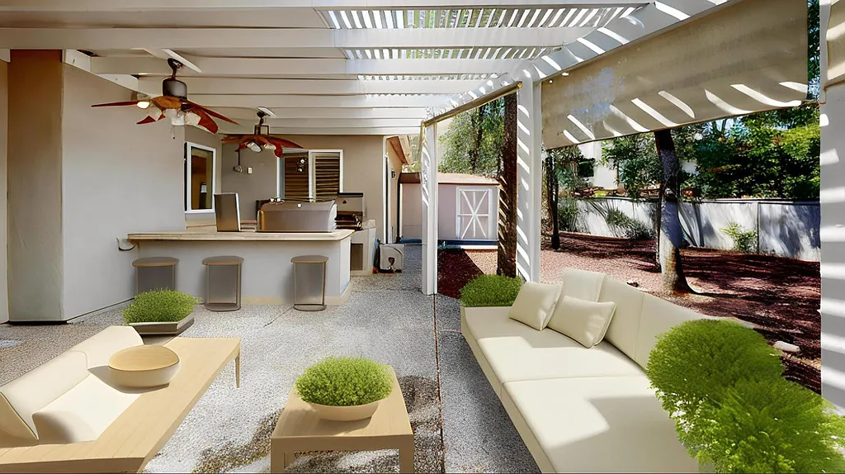

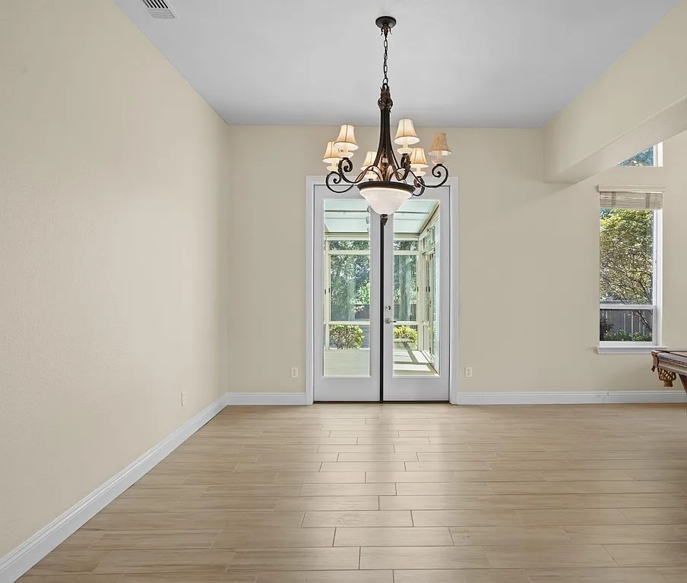

Add Review