11464 Banner Lava Cap Rd, Nevada City, CA 95959
- Viewed - 0
About This Listing
The open-concept floorplan highlights a generously sized living room with newer laminate flooring and a cozy hearth, seamlessly flowing into the spacious kitchen with a breakfast bar and dining area – an ideal setup for hosting and entertaining. Beyond the kitchen, you’ll find a substantial family room encircled by windows and yet another wood stove and hearth, creating a snug, carpeted space perfect for movie nights.
The bedroom wing features generously proportioned bedrooms with updated bathrooms, and the primary suite boasts a spacious walk-in closet. The lower level introduces an additional 520 square foot bedroom and bonus space, included in the total 2,600 square feet. Accessible via interior stairs and equipped with its own private exterior entry, this area opens up a world of possibilities. It could serve as a granny unit, an art studio, a hobby space, or even a short-term rental space.
Attached to the home is a two-car garage with ample storage. You’ll enjoy the convenience of Comcast internet, public water, and public gas services. This home truly offers it all and has room for everyone. Plus, its location is ideal – just a quick five-minute drive into town!
Details
- Area Size:2600 sqft
- Bedrooms:4
- Bathrooms:3
- Date:October 25, 2023
- Type:Sale
Street View
- Phone : (202) 525-0094
- Mail : marc.stanley@kirkson.com
- Website : https://www.kirkson.com

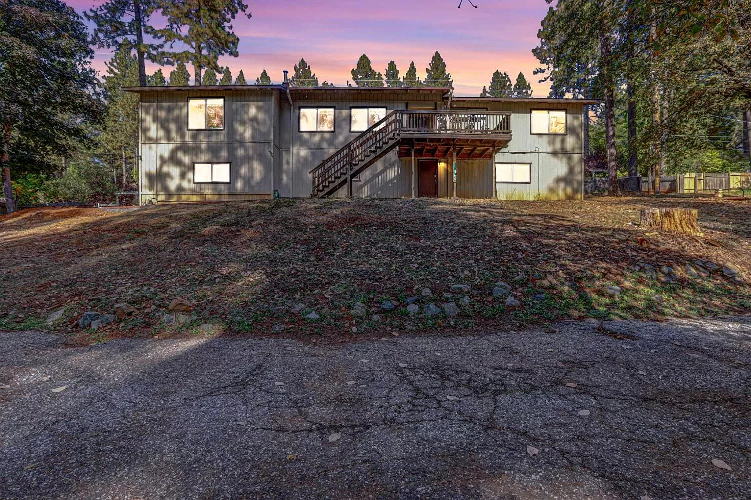
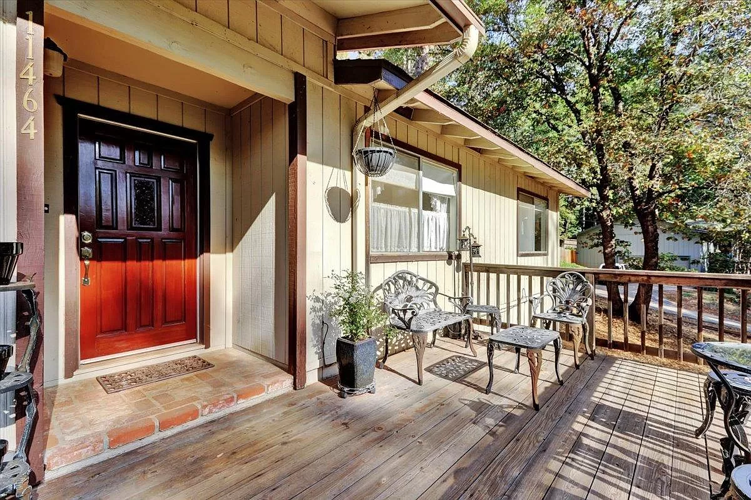

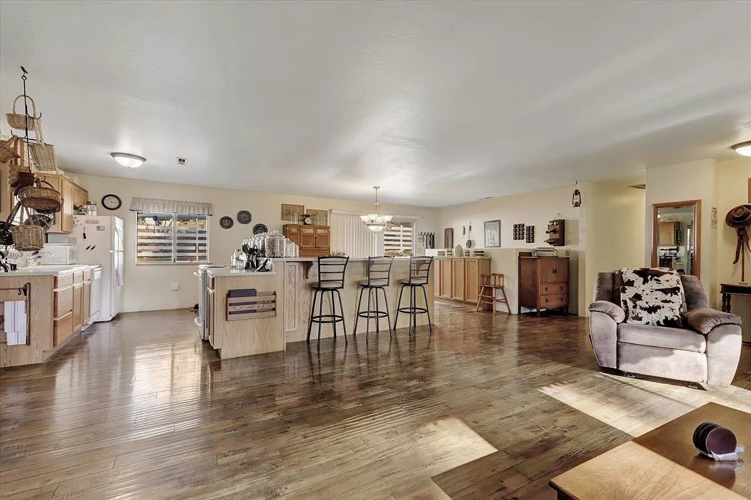
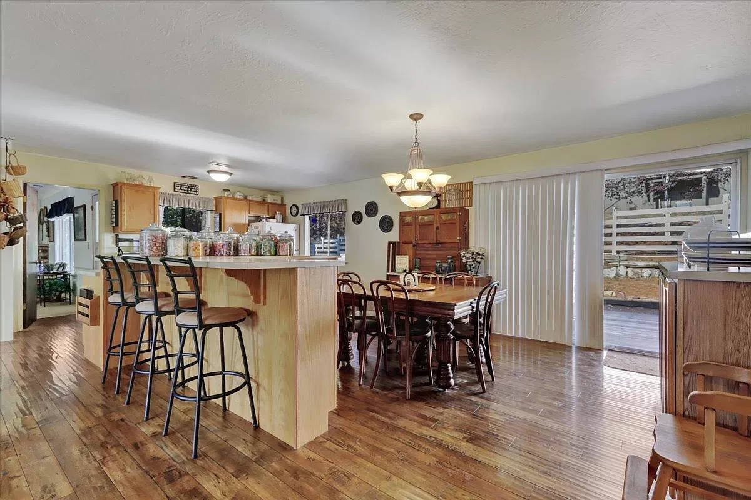

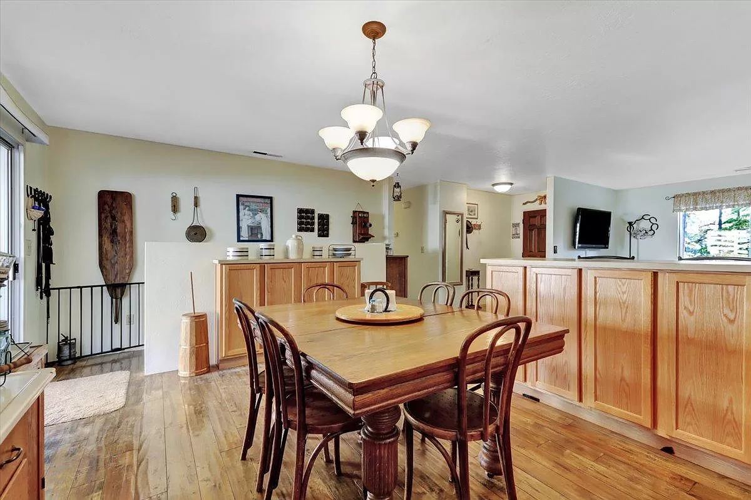
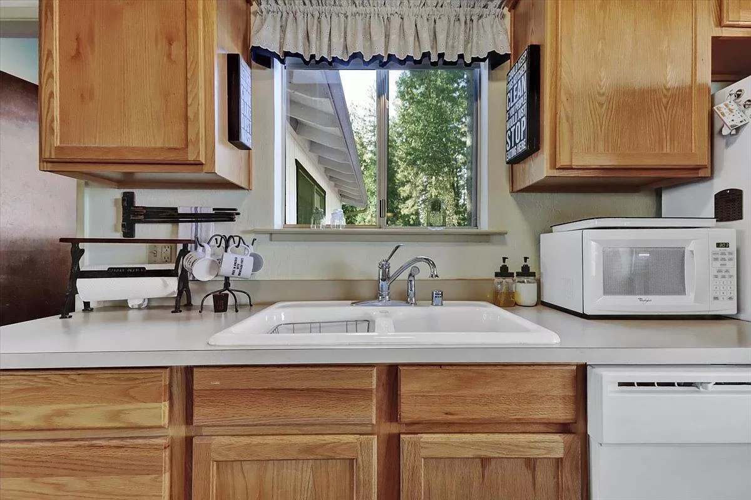
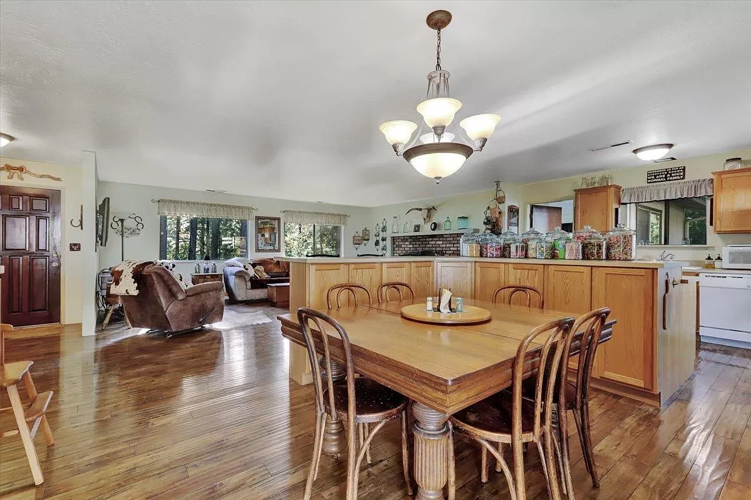
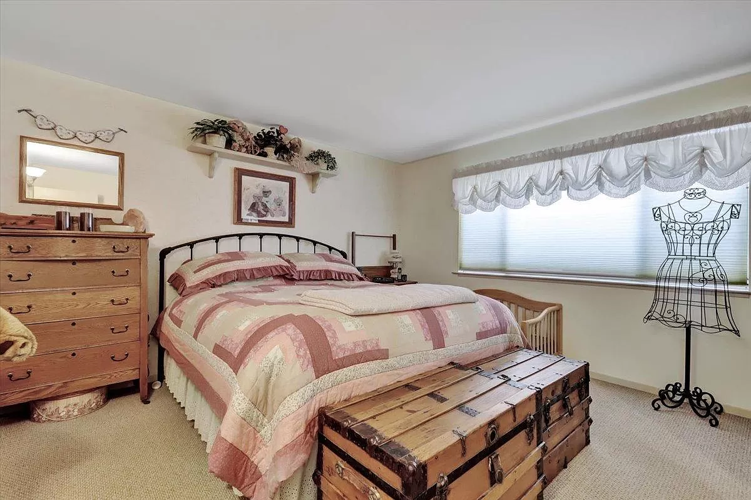
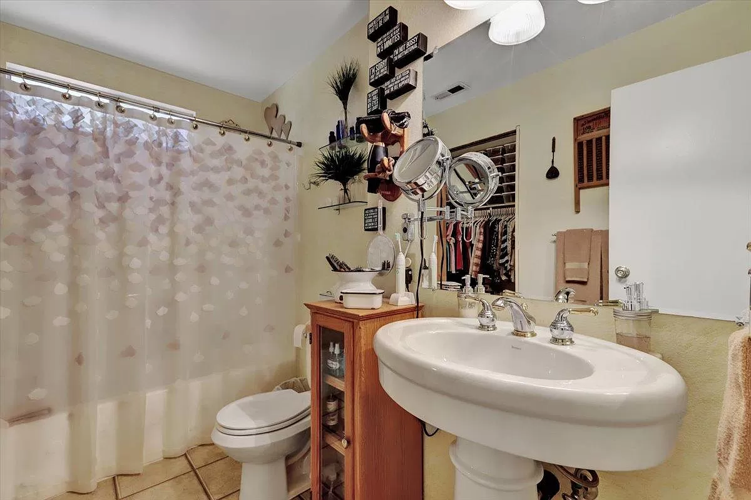
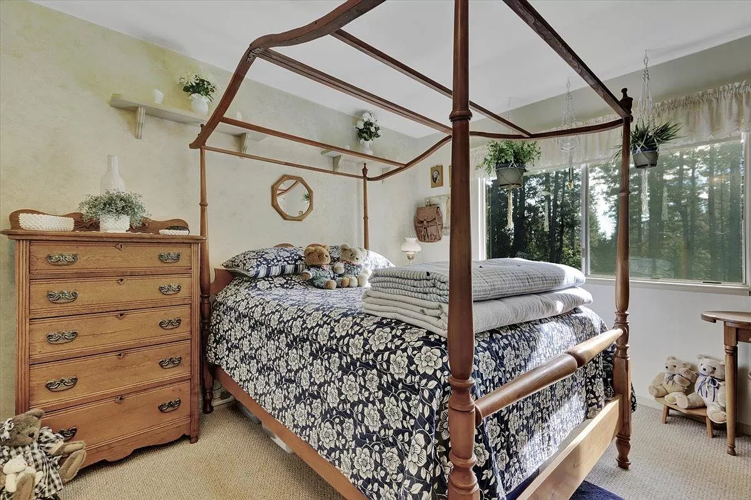

Add Review