1290 Crooked Mile Ct, Placerville, CA 95667
- Viewed - 0
About This Listing
This stunning 4,500 square-foot home offers a gated entrance that leads to a remarkable front door, providing a grand entrance to the property and the opportunity to enjoy breathtaking sunsets. The interior boasts a spacious floor plan with vaulted ceilings, highlighted by a floor-to-ceiling stone hearth that adds a touch of elegance to the space. Abundant natural light streams in through expansive picture windows, creating a bright and inviting atmosphere.
The kitchen, adorned with dazzling granite countertops, presents a culinary haven. It features an island, top-of-the-line KitchenAid appliances, a Thermador gas range, a pantry closet, a convenient dining bar, and dual ovens that cater to the needs of any cooking enthusiast. The home also offers both a formal dining area for sophisticated gatherings and a cozy breakfast nook for casual meals. An additional office room adds versatility to the layout.
The primary suite, strategically situated on the main floor, offers luxurious accommodations. It includes a comfortable sitting area, enhanced by the warmth of a gas log fireplace. The en-suite bathroom is a true retreat, boasting a jetted tub, a separate stall shower, dual sinks, and a spacious walk-in closet that caters to your storage needs.
Ascending to the upper level, you’ll find a Jack & Jill bathroom that connects two bedrooms, providing convenience and privacy. Another junior suite offers its own dedicated bathroom, catering to the comfort of residents and guests alike.
The lower level of the home features an unfinished living area and kitchen, complete with outside access. This space offers tremendous potential and could be transformed into an in-law quarters, providing a separate living space for extended family or visitors. Additionally, a full bedroom and bathroom on this level enhance its functionality.
Step outside onto the newly expanded Trex deck, where you can enjoy local views while relaxing or entertaining. The property boasts an attached 3-car garage with a bonus room and workshop area, catering to the needs of hobbyists and those in need of extra storage. RV/trailer parking is available, reflecting the property’s practicality. The expansive 5-acre landscape adds to the allure of the property, making it a truly exceptional and inviting place to call home.
Details
- Area Size:4500 sqft
- Bedrooms:5
- Bathrooms:6
- Date:March 11, 2023
- Type:Sale
Street View
- Phone : (202) 525-0094
- Mail : marc.stanley@kirkson.com
- Website : https://www.kirkson.com

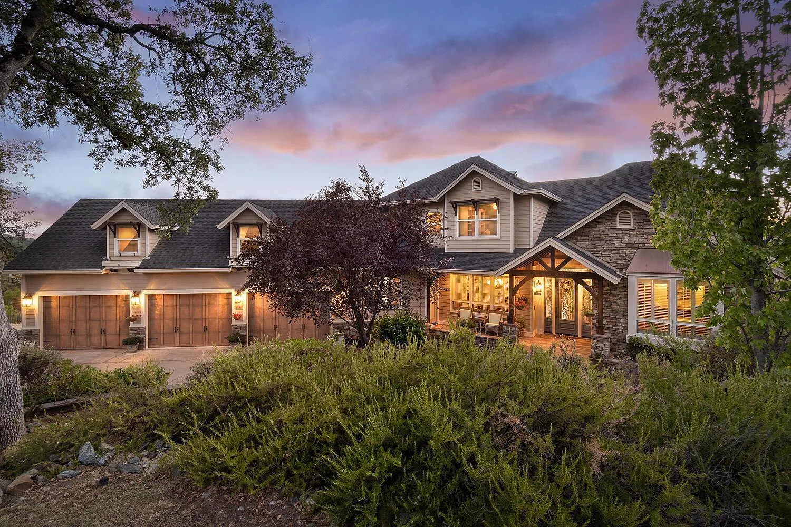
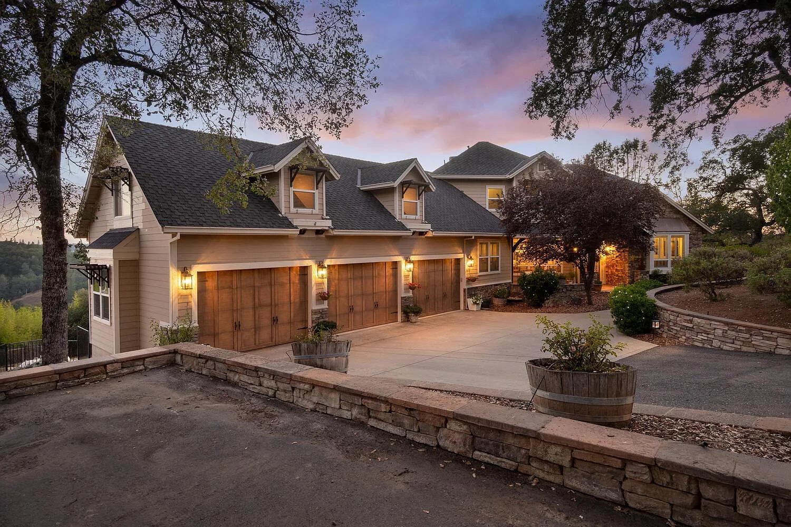
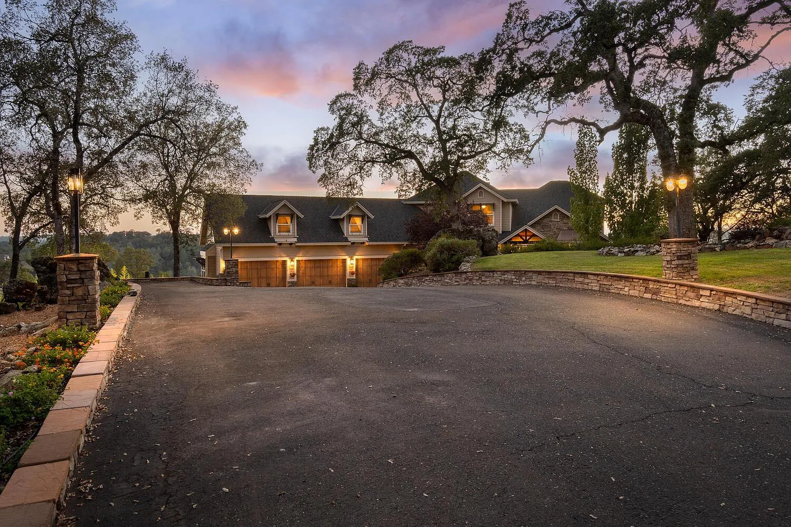
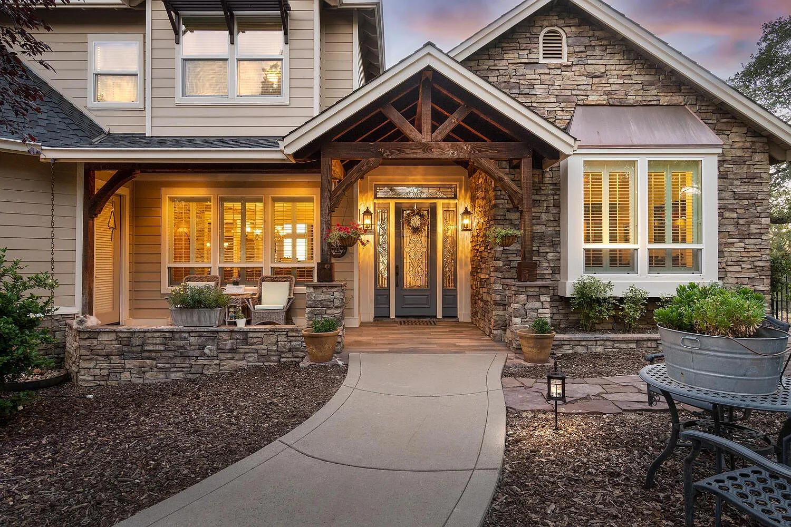
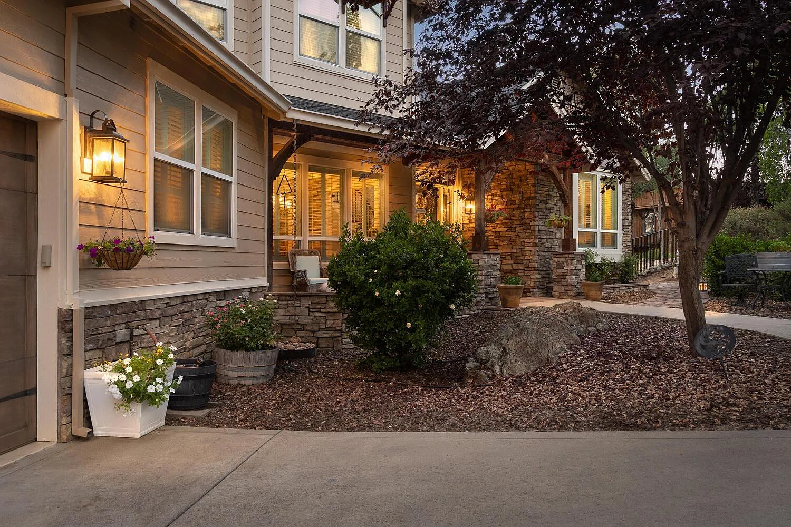
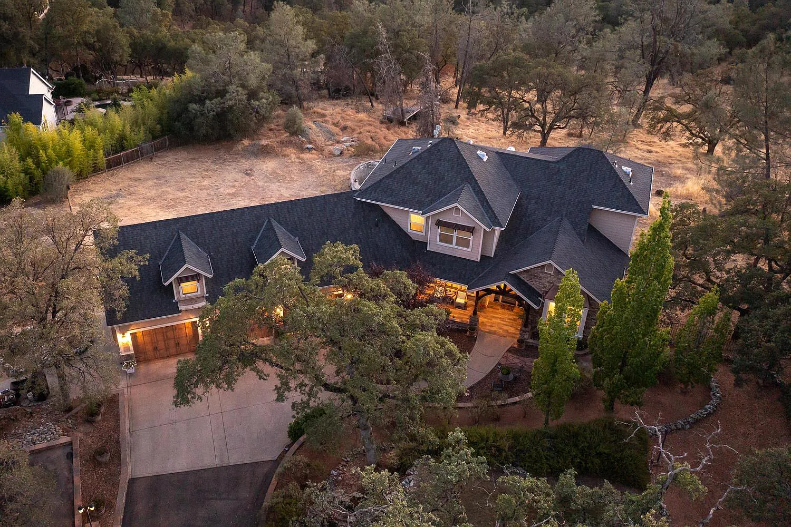

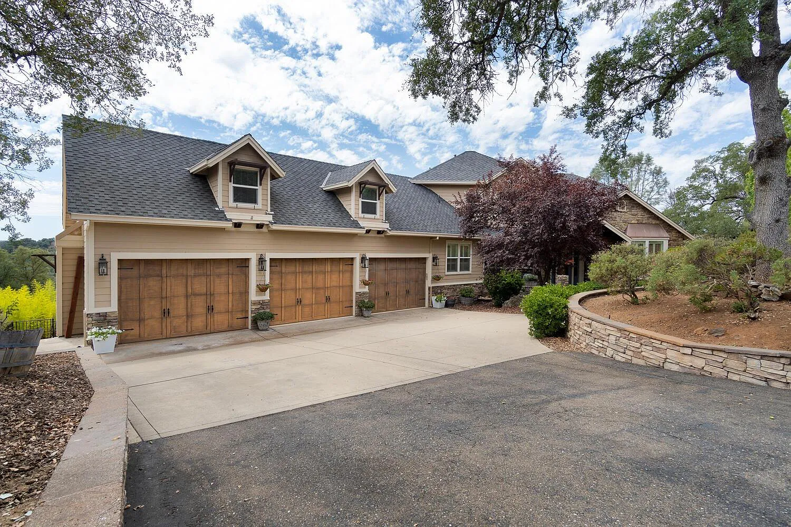

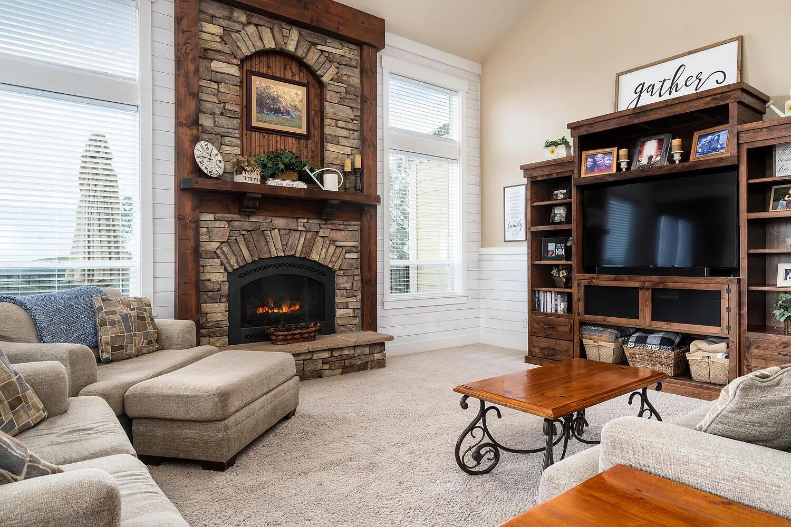

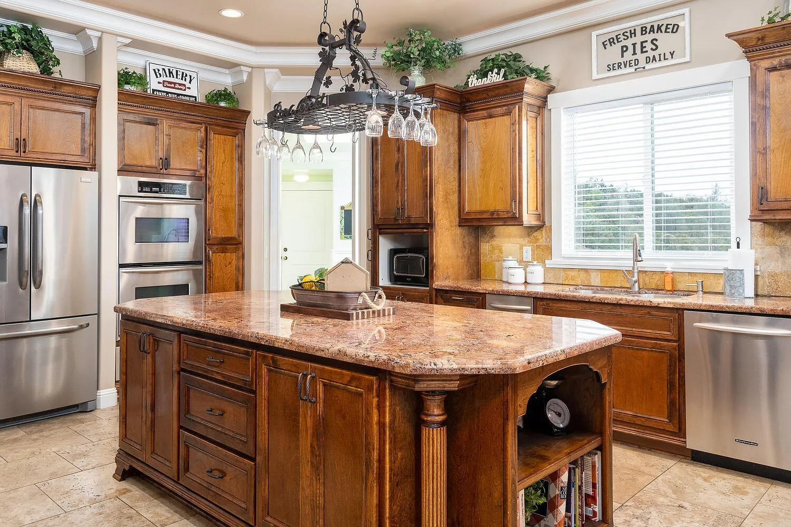

Add Review