233 Mondrian Ct, El Dorado Hills, CA 95762
- Viewed - 0
About This Listing
Welcome to your custom retreat within the gated enclave of Serrano. Nestled in an exclusive cul-de-sac, this residence graces an expansive lot, offering the pinnacle of luxury living.
Prepare to indulge in culinary delights within your gourmet kitchen, where an oversized Mont Blanc quartzite island takes center stage. Viking appliances, a 6-burner stove with griddle, and a generously-sized walk-in pantry cater to your culinary aspirations.
This home boasts 5 generously proportioned bedrooms, plus a versatile bonus/theater room. The primary bedroom on the entry level offers a haven of relaxation, complete with a double vanity en-suite featuring a soaking tub and a walk-in closet with built-in organizers.
From indoor gatherings to outdoor entertainment, built-in speakers seamlessly provide the soundtrack to your lifestyle. The residence exudes sophistication with high-end wood flooring, designer light fixtures, window coverings, and energy-efficient LED recessed lighting throughout.
Double sliding doors beckon you to the outdoor covered California living room, a tranquil space to unwind and savor the moment. The resort-style backyard is an entertainer’s dream, featuring a modern Pebbletec pool adorned with three cascading waterfalls, all conveniently controlled wirelessly. Surrounded by lush greenery and towering trees, ultimate privacy sets the stage for outdoor bliss.
A substantial 4-car garage is equipped with recessed lighting, ample storage, epoxy-coated floors, and an EV charger hookup. The home is eco-friendly with owned solar panels powering both the home and pool. Enhanced security features include a home security system and a Ring doorbell.
Perfectly situated, this residence is in proximity to excellent schools, scenic trails, parks, vibrant shopping, and diverse dining options. Welcome to a life of luxury and convenience in the heart of Serrano.
Details
- Area Size:4338 sqft
- Bedrooms:5
- Bathrooms:4
- Date:September 9, 2023
- Type:Sale
Street View
- Phone : (202) 525-0094
- Mail : marc.stanley@kirkson.com
- Website : https://www.kirkson.com

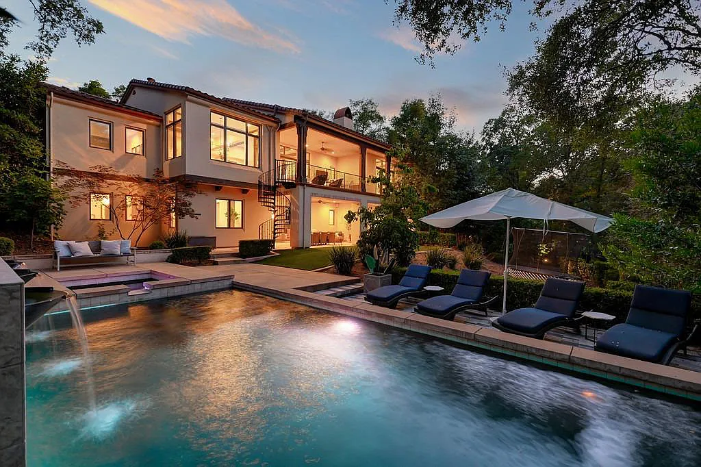

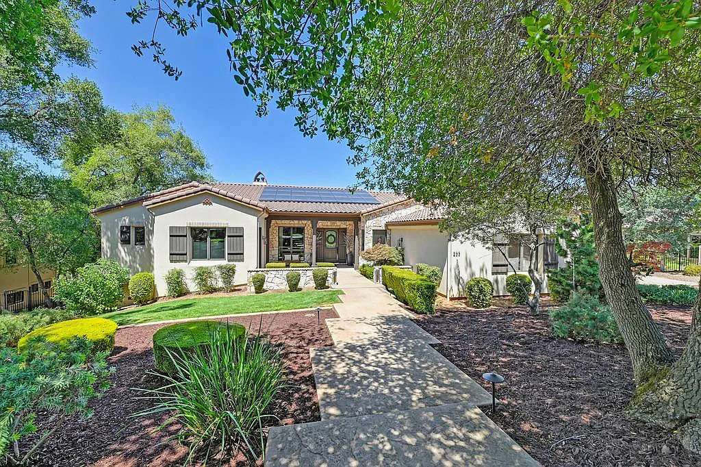
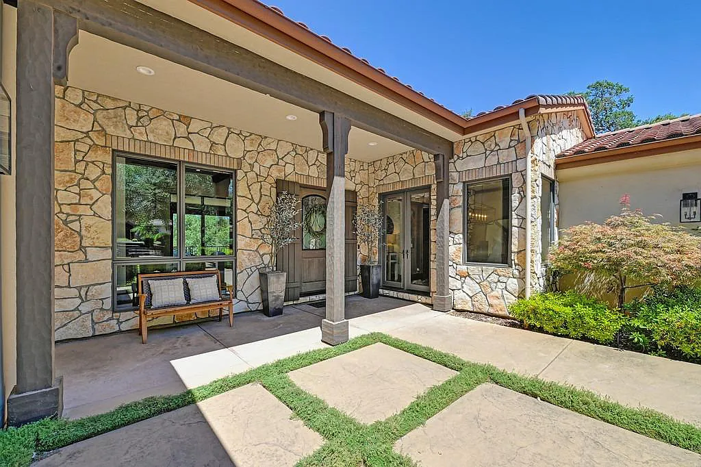
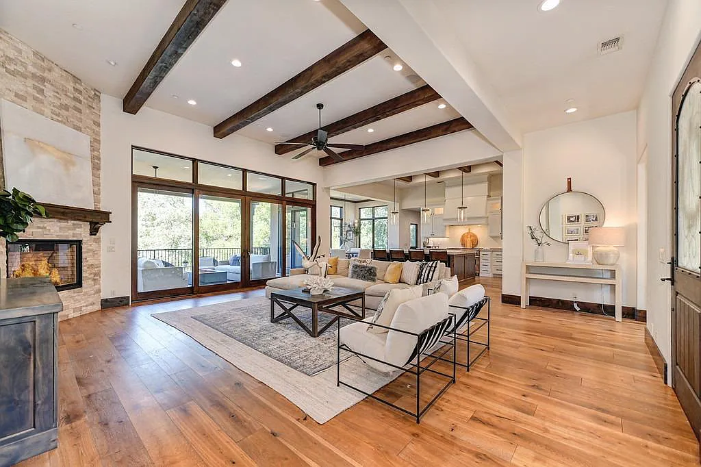
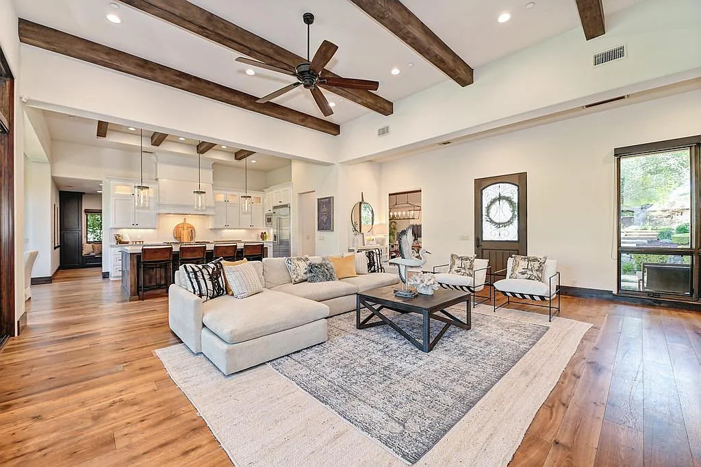
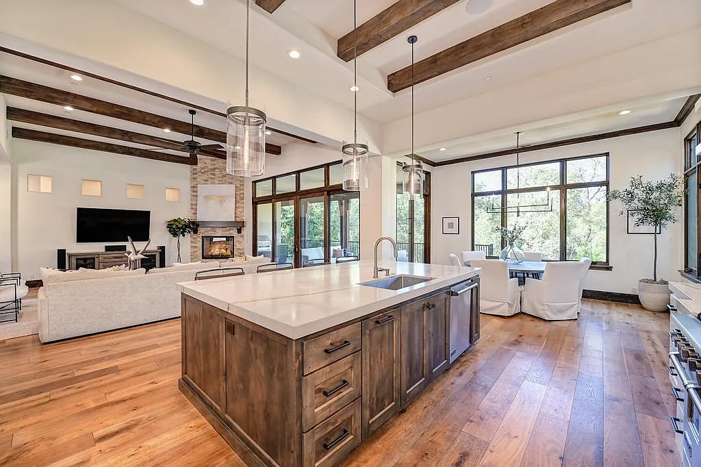
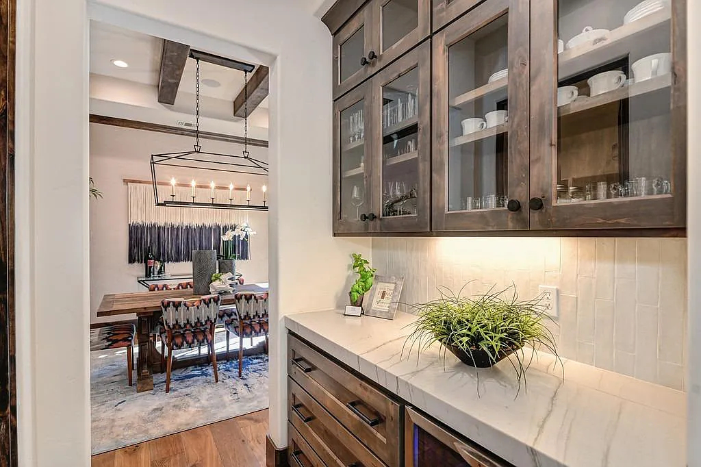
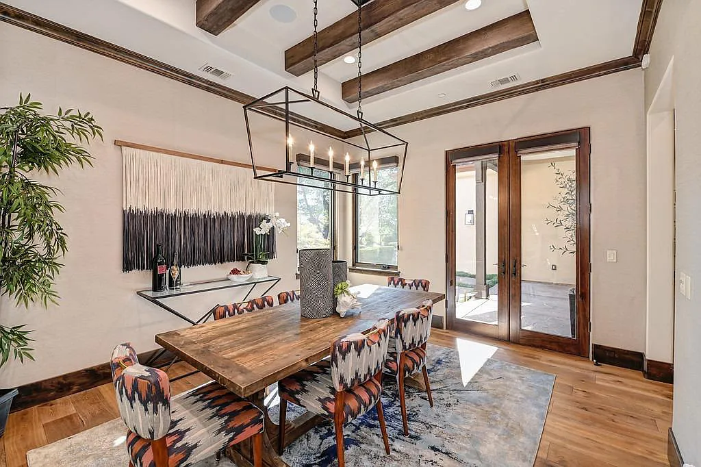
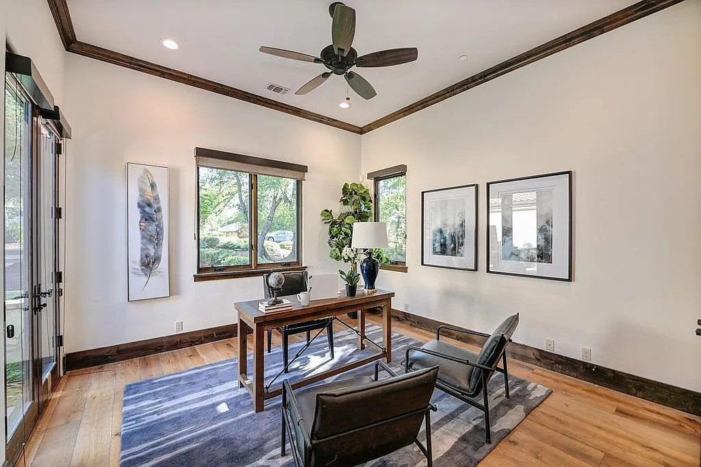
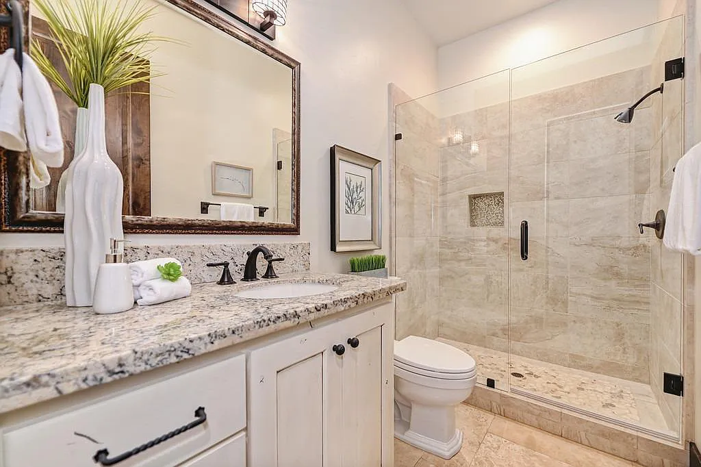
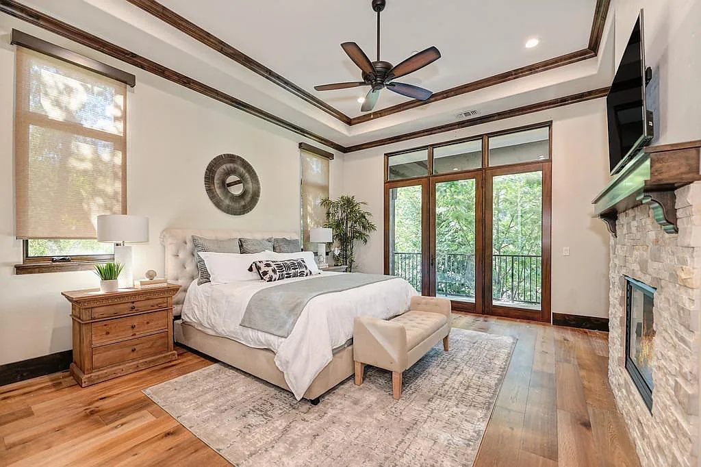

Add Review