2450 Hidden Oaks Ln, Auburn, CA 95603
- Viewed - 0
About This Listing
Imagine a gateway to your home that exudes understated elegance. This charming Craftsman-style residence embraces simplicity with earthy tones, showcasing its authentic character. With overhanging eaves, sturdy tapered columns, and a modest floor plan, this home is thoughtfully designed to immerse you in the tranquility of nature from the moment you arrive.
Indoors, you’ll be captivated by the serene South/West views of the picturesque valley and breathtaking sunsets. Located just minutes from Downtown Auburn, Hidden Falls Park and Trails, wineries, and medical facilities, this property offers both convenience and natural beauty.
The main level of the home welcomes you with an open-concept cozy living room featuring a fireplace, offering a fantastic view that invites relaxation. The primary suite, two additional bedrooms, a full bath, and a built-in sitting area at the entryway complete this level.
Descending to the lower level, you’ll find an In-Law Quarter with its own view, a convenient kitchenette, a family room, a bedroom, and two full bathrooms. This level also grants easy access to the backyard.
Outdoor living is a true delight, featuring a serene and inviting built-in pool with a soothing waterfall, a heated spa, a built-in BBQ area, and a garden shed.
Additional amenities abound, including a permitted 1000-square-foot detached shop built in 2015 with 1.5 bathrooms, offering space for four cars and equipped with a drive-through door. This shop is seamlessly connected to the house’s solar system and wired for both 120v and 240v. It’s even plumbed for compressed air and features insulated walls.
Outdoors, you’ll find a paver-covered patio at the back, covered parking by the house, a private circular driveway, RV/boat parking with hook-ups, and ample room for visitors.
Welcome to the natural wonders of 2450 Hidden Oaks—where simplicity meets sophistication and where the beauty of the outdoors seamlessly blends with comfortable living.
Details
- Area Size:2166 sqft
- Bedrooms:4
- Bathrooms:4
- Date:September 29, 2023
- Type:Sale
Street View
- Phone : (202) 525-0094
- Mail : [email protected]
- Website : https://www.farmzone.net/


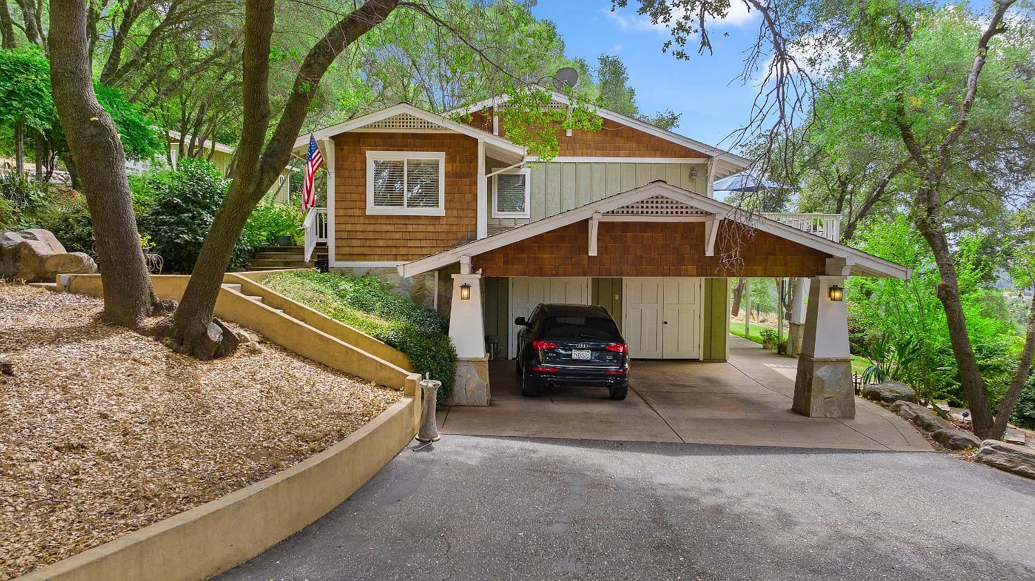

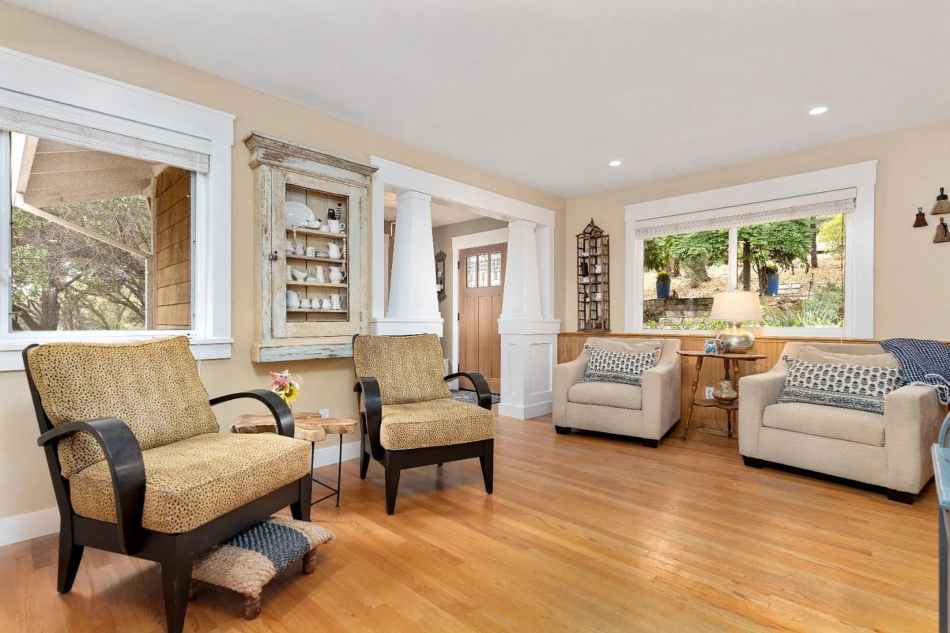

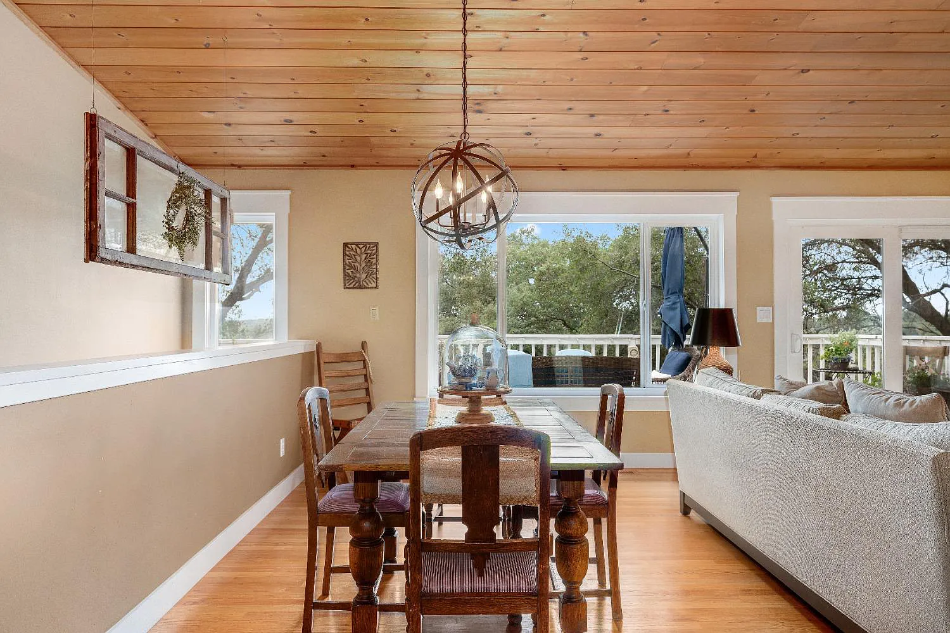
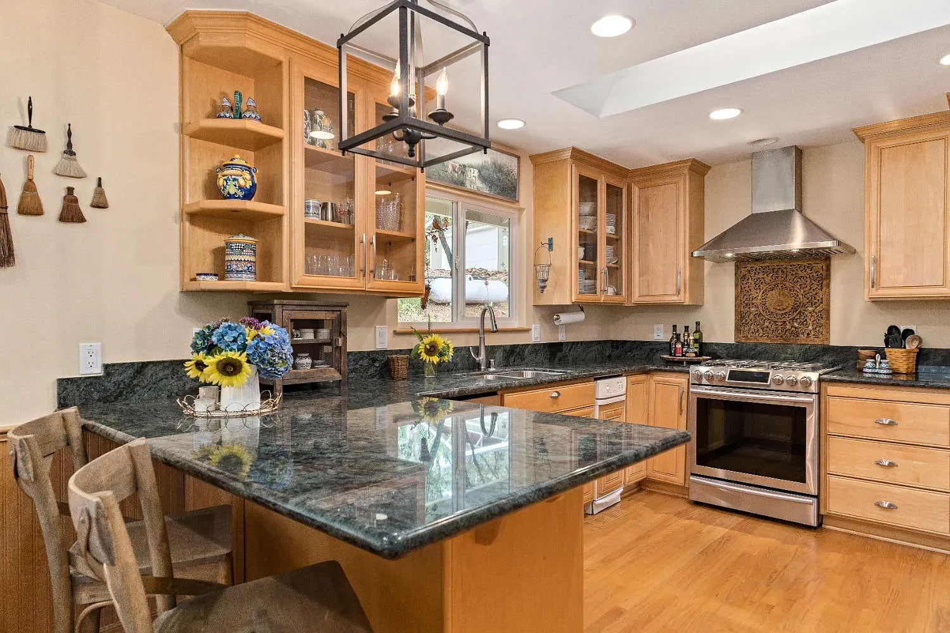
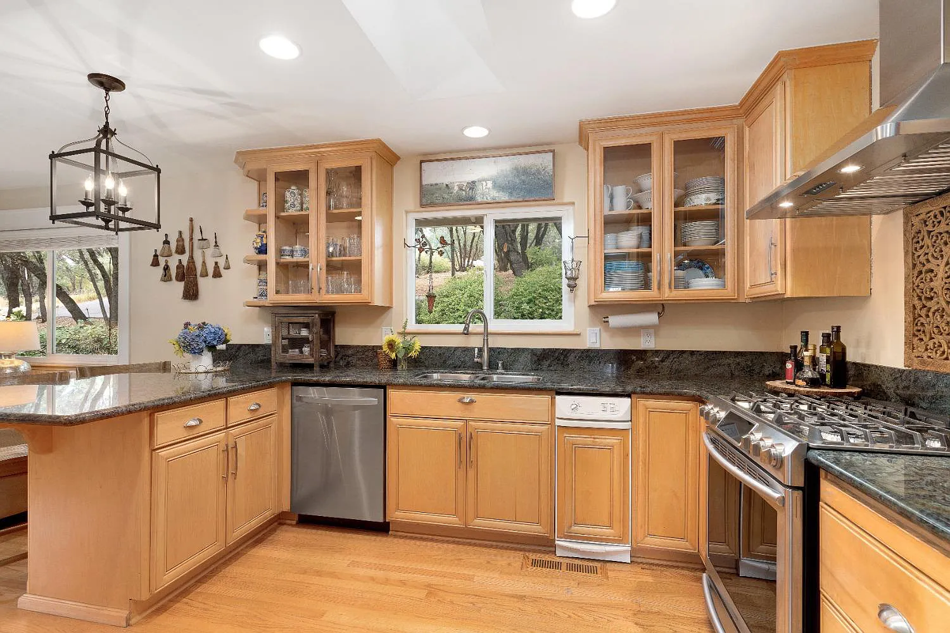



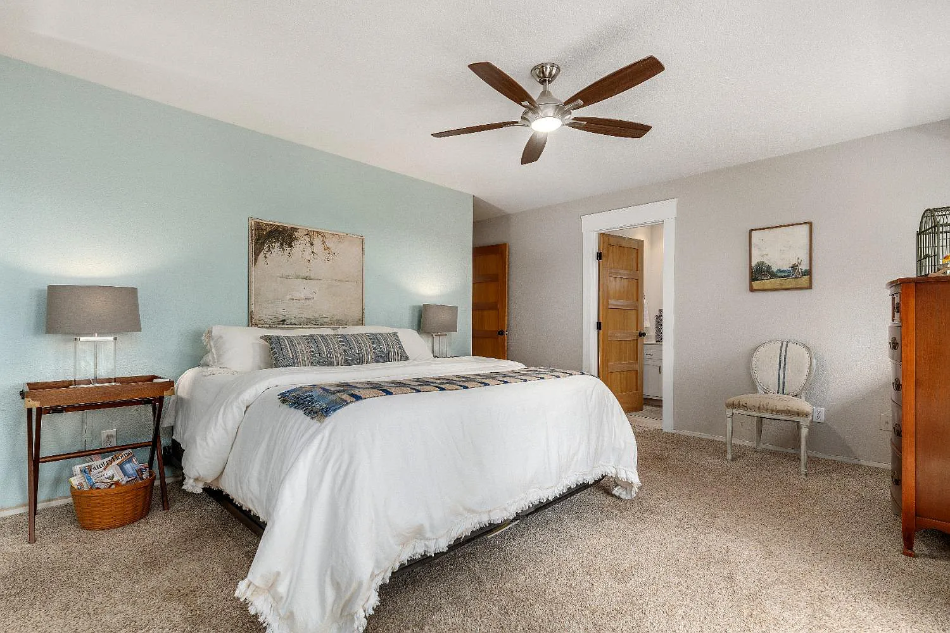

Add Review