4931 Greyson Creek Dr, El Dorado Hills, CA 95762
- Viewed - 0
About This Listing
Presenting a brand-new Modern Transitional style residence boasting over 5,000 square feet of luxurious living space. This stunning home offers four bedrooms, four full bathrooms, a bonus room, and a home office. Nestled adjacent to a cul-de-sac within the highly sought-after guard-gated community of Serrano Golf and Country Club, this open floor plan is highlighted by a magnificent 2-story great room featuring a floor-to-ceiling Venetian plaster fireplace and wide oak plank flooring.
Entertaining is effortless in the gourmet kitchen, complete with a grand island, exquisite Carrera stone countertops, a designer tile backsplash, high-quality cabinetry, professional-grade appliances, and a walk-in pantry. Your gaze is drawn through a wall of glass doors to the backyard oasis, which includes a covered loggia with a built-in BBQ and a sparkling pool and spa.
The main floor primary retreat is a haven of luxury, offering a spa-like bathroom with rift oak floating vanities, dual closet spaces, and a connection to the home office. Ascend the floating staircase to discover two en-suite bedrooms, an additional bedroom and full bathroom, and a generously sized bonus/game room with a large balcony. The property features a 4-car garage with epoxy flooring.
This custom-built masterpiece is crafted by Tamasi Ross Construction, a name synonymous with elegance and quality in Northern California for over 30 years. Anticipated completion date: November.
Details
- Area Size:5120 sqft
- Bedrooms:4
- Bathrooms:5
- Date:September 8, 2023
- Type:Sale
Street View
- Phone : (202) 525-0094
- Mail : marc.stanley@kirkson.com
- Website : https://www.kirkson.com

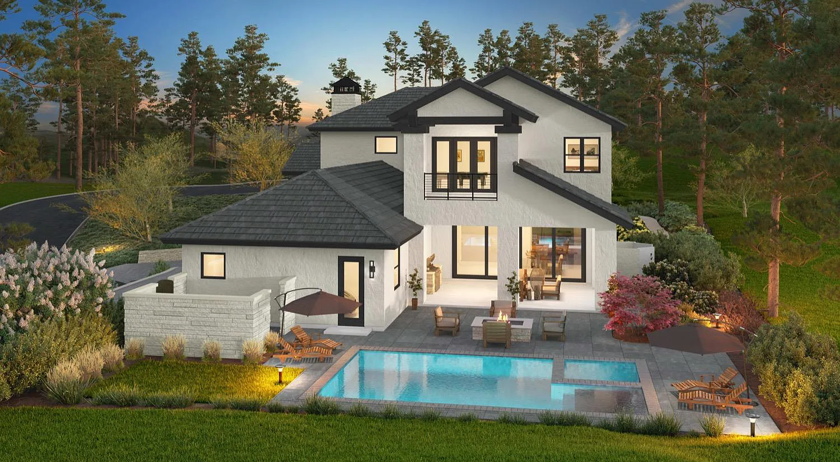
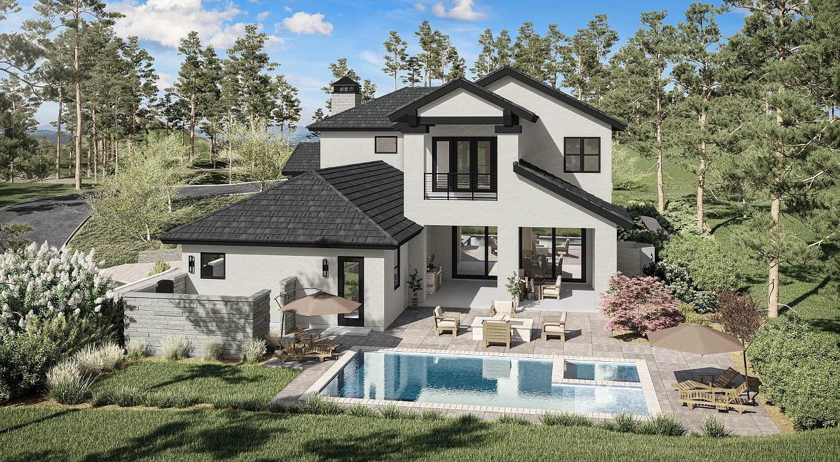
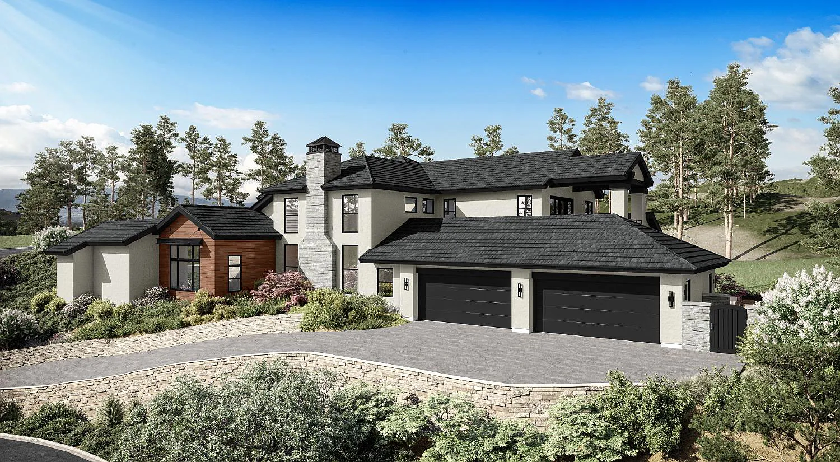
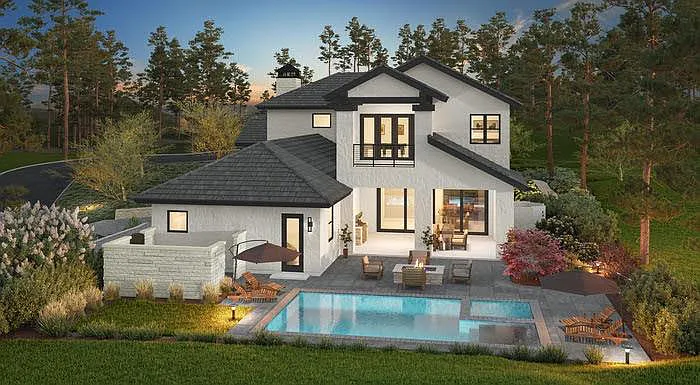
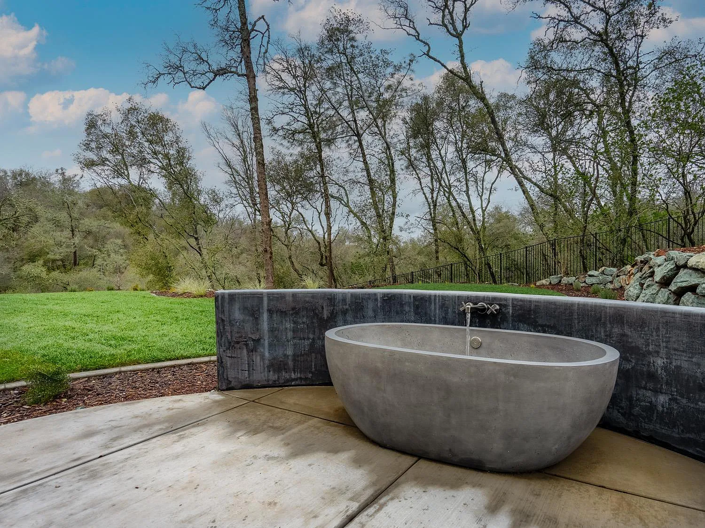

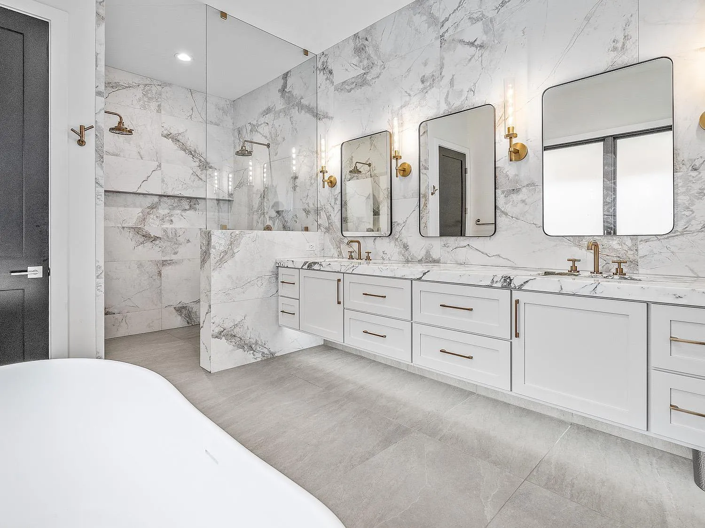
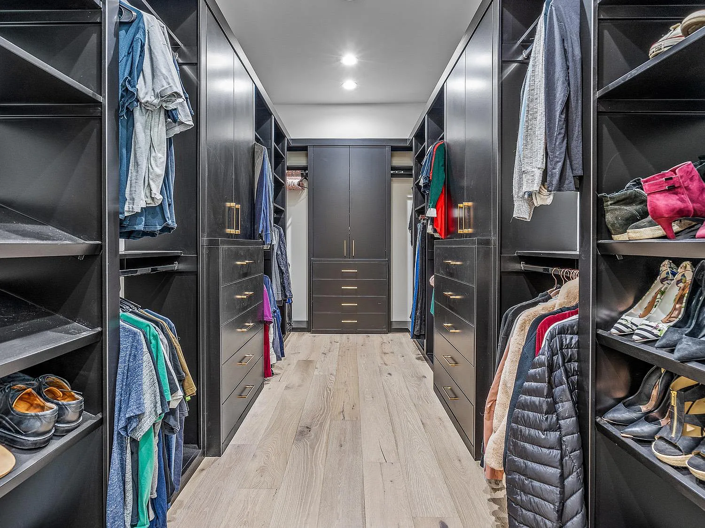
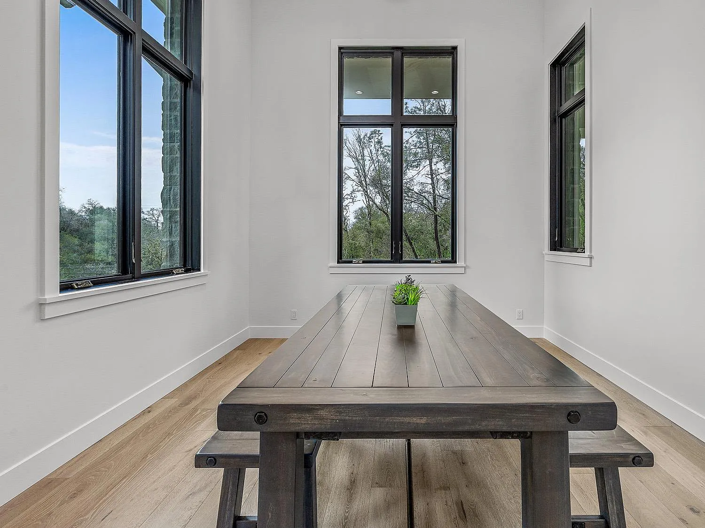
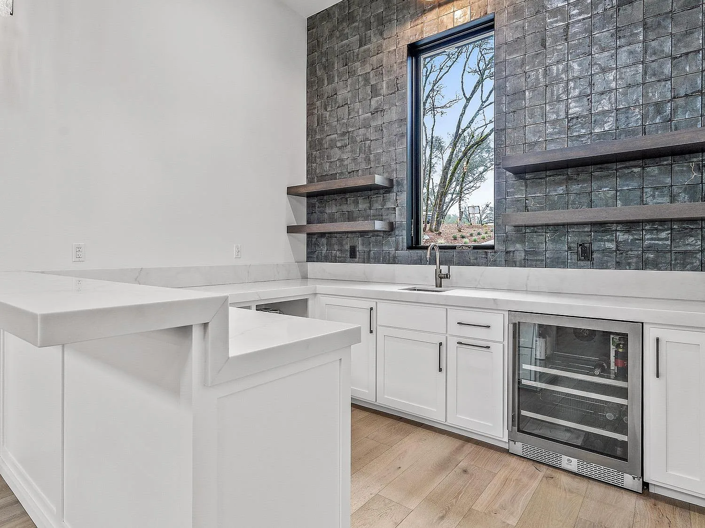
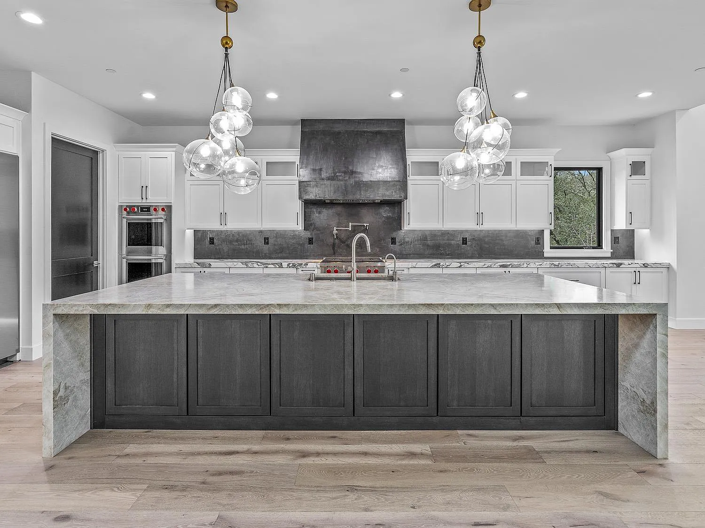


Add Review