6515 Curtola Ranch Rd, Auburn, CA 95602
- Viewed - 0
About This Listing
The moment you enter this contemporary marvel, you’ll be greeted by sweeping views of the hills in the distance. The open floor plan has been meticulously crafted, incorporating extensive glass walls and lofty 10 to 12-foot ceilings, immersing the space in natural light.
The expansive chef’s kitchen is adorned with top-of-the-line Jenn-Air appliances, including a 48-inch built-in refrigerator and an Oven with a Culinary Center. Cozy up by the 72-inch fireplace, complete with a blower, for warmth and ambiance.
The master suite is a sanctuary of natural light, featuring a relaxing soaking tub and a spacious shower, adorned with designer finishes. Another master suite at the back of the home offers separate outdoor access.
An extra-large three-car garage boasts epoxy flooring, providing a pristine finish. The 3.2-acre parcel that surrounds this luxury home is a testament to its natural beauty, making it difficult to leave. This home boasts an extensive list of features, too numerous to detail here. Don’t miss your chance to call it your own!
Details
- Area Size:3384 sqft
- Bedrooms:4
- Bathrooms:3
- Date:October 18, 2023
- Type:Sale
Street View
- Phone : (202) 525-0094
- Mail : [email protected]
- Website : https://www.farmzone.net/

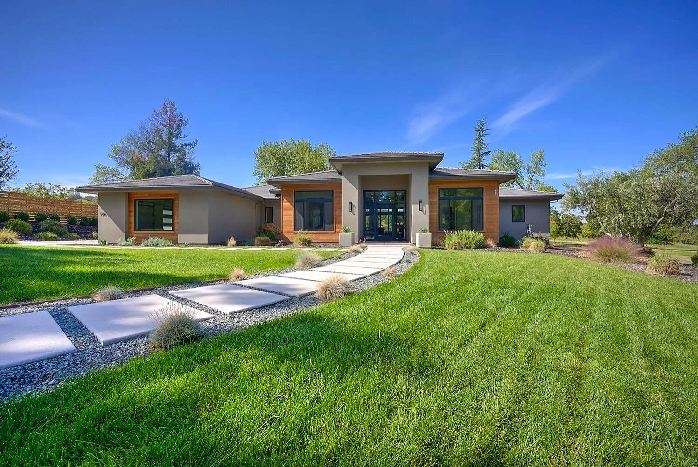
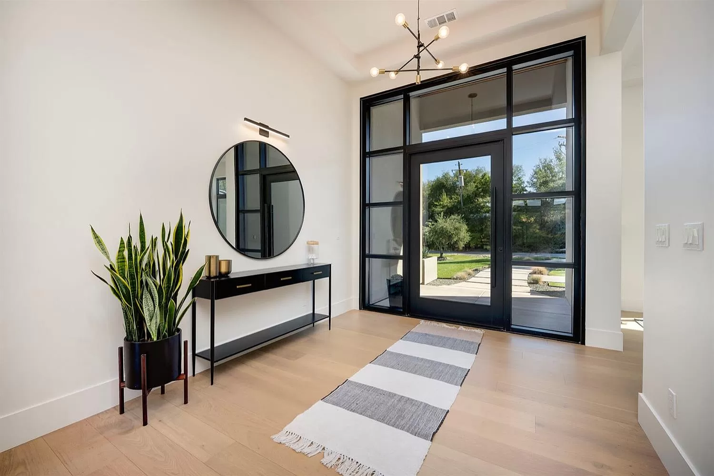

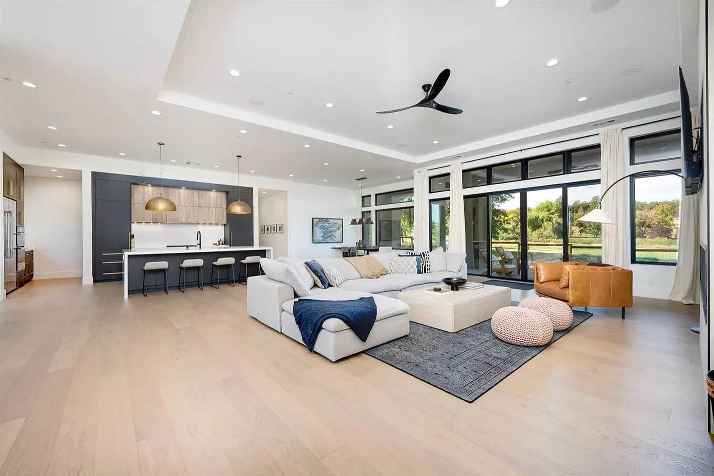
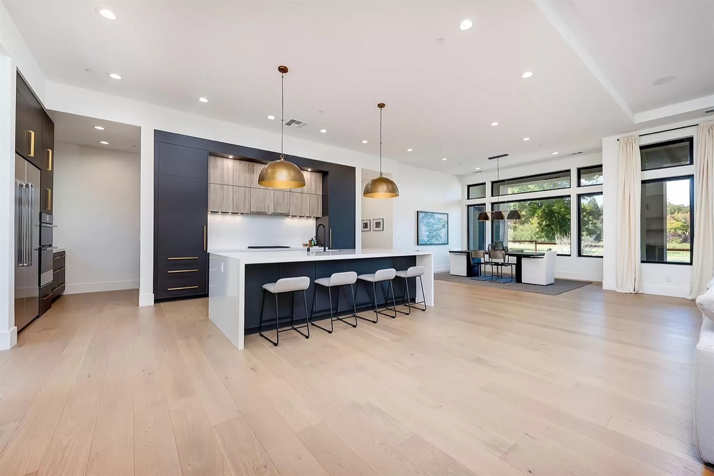
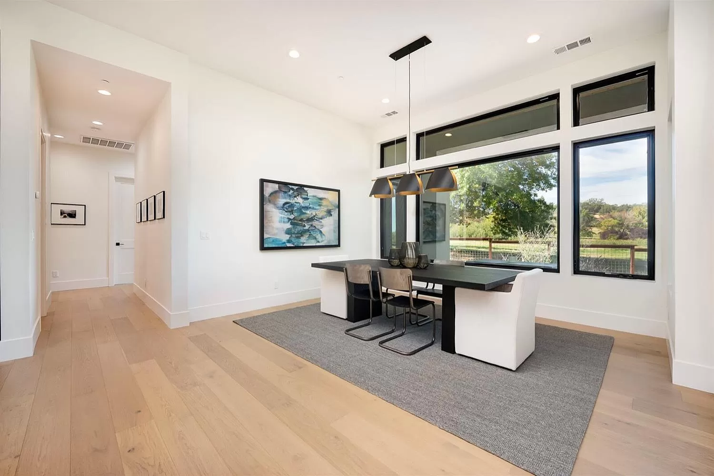
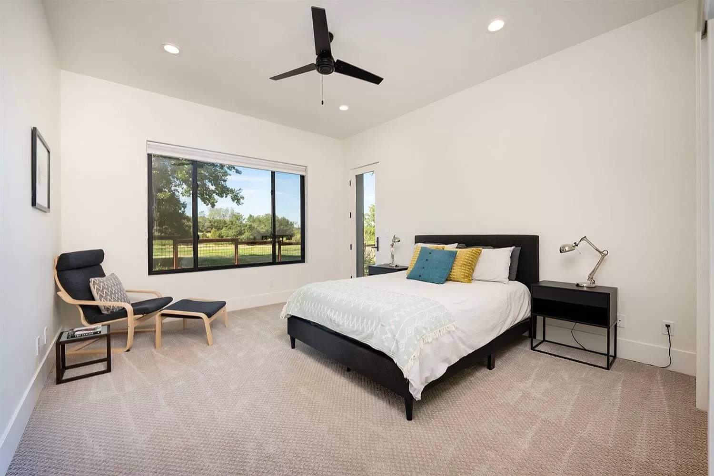
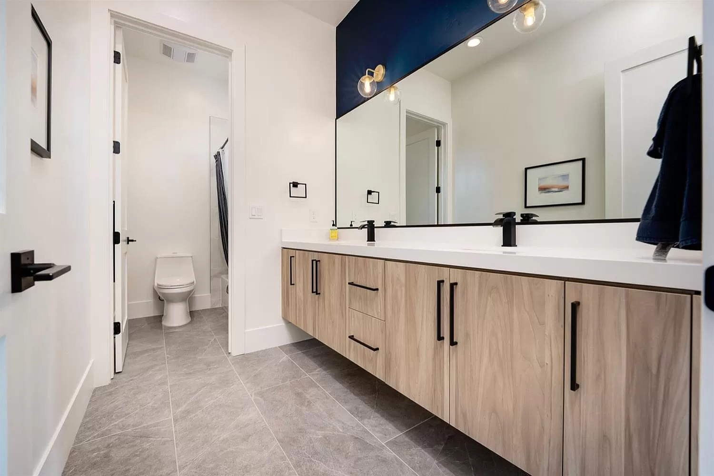
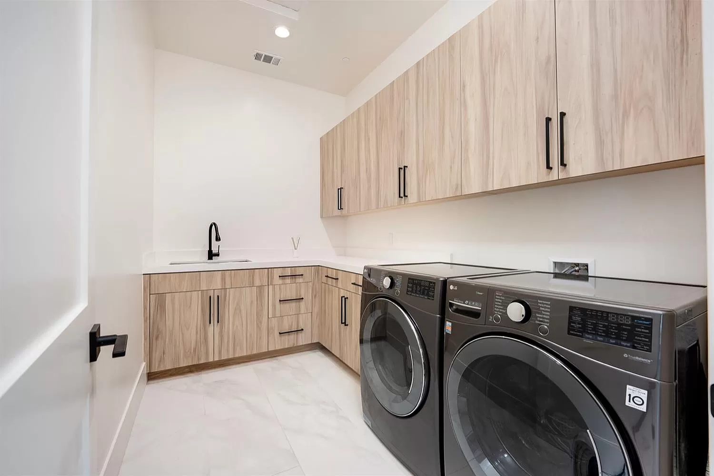
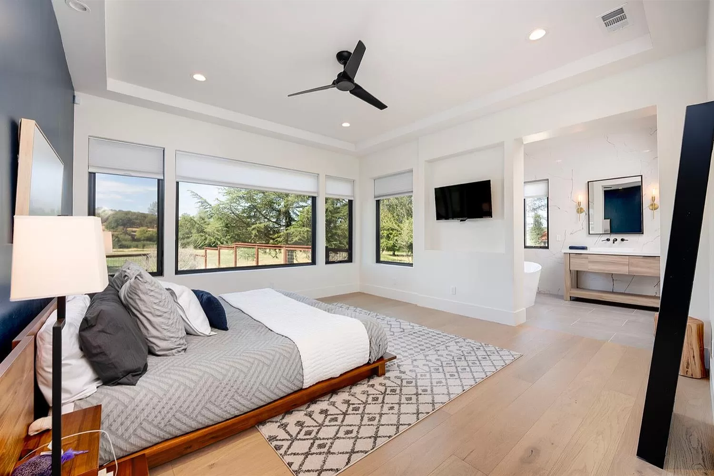
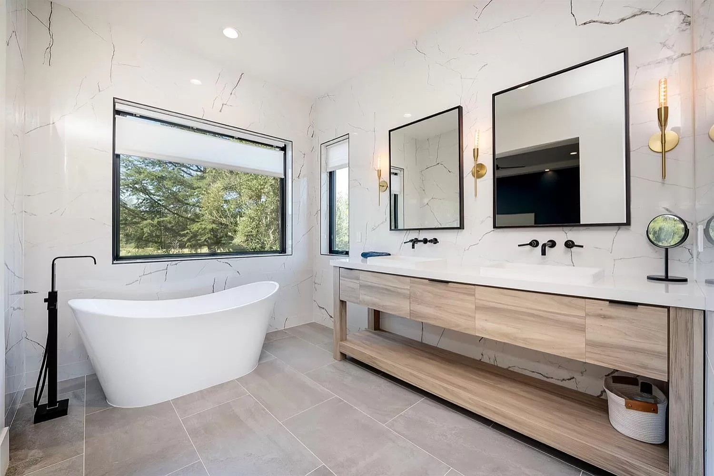
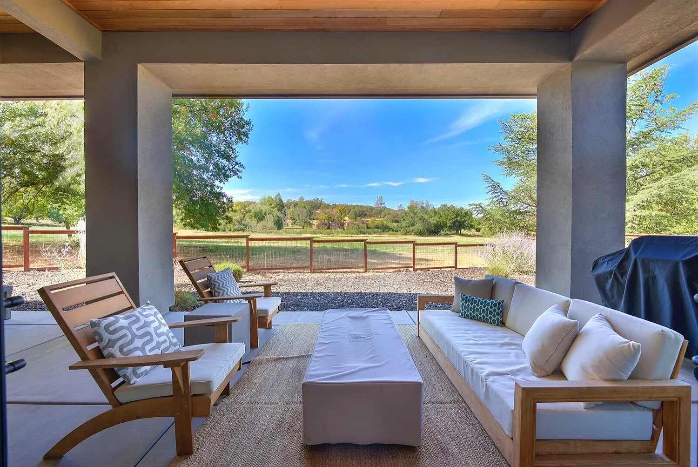
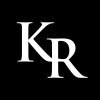
Add Review